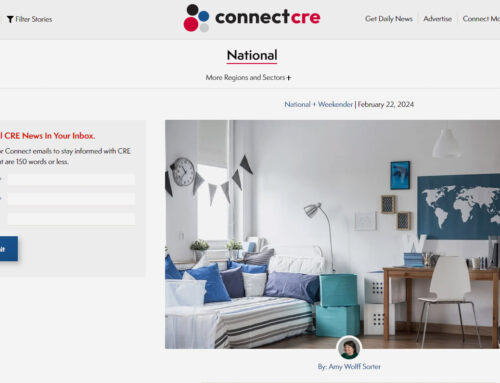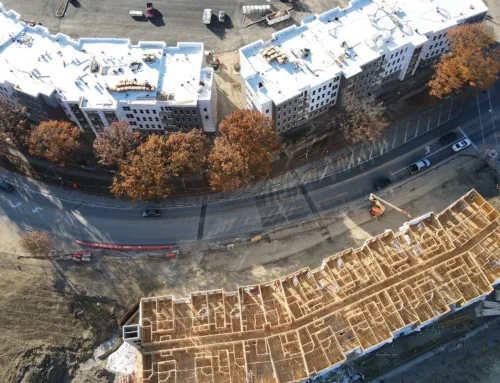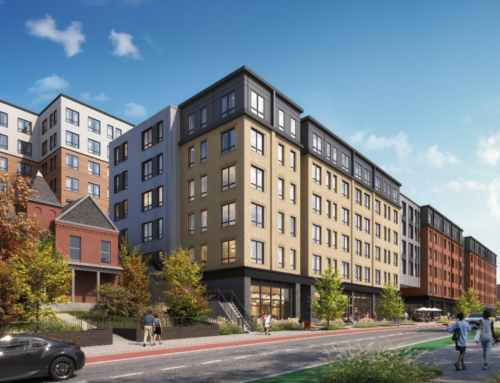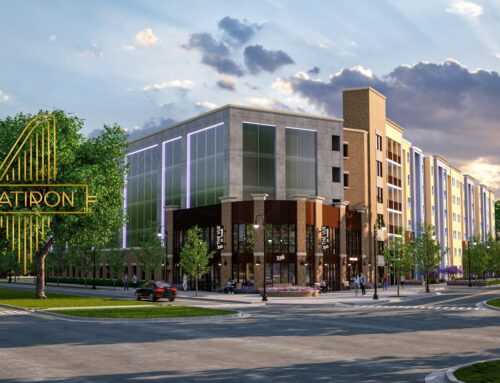Today’s college campuses feature lazy rivers, top-of-the-line Wi-Fi configuration, lush meditation rooms and other upscale amenity offerings. New on-campus spaces and amenities are often built with a singular aim in mind – attracting students. However, after years of heavy spending on campus upgrades and amenities, more universities are focusing on space efficiency and making sure they are getting the best value out of their resources.
To stay competitive in an evolving education market, an institution has to be more thoughtful of the value that its physical campus plays in the development of students, and make sure that the campus is serving its students’ needs in the best possible way.
At Mercer University, the oldest private university in Georgia, we helped to integrate new student housing in a way that eliminated internal campus vehicular circulation and created a new residence hall quad. By recognizing an underutilized space, Mercer University added a significant amenity that will be coveted by future Mercer students when they tour campus and by reminiscing alumni when they return after years of absence.
When our team was tasked with the planning and site design for a new residence hall, we could have just planned it on the outskirts of campus — where many new residence halls are constructed at other colleges. However, the site was selected based on a criteria of connectivity to campus core and the unique ability to integrate the building into an energetic quad. This opportunity was created through careful planning and a macro approach.
So how can your team create dynamic places on campuses? It’s in the planning, activation and integration.
Take a Macro Approach
Traditional campus development happens one building at a time without regard to overall campus placemaking strategy. The evolving context of a campus over time can change circulation patterns, and, in turn, alter the center of the campus’ heart.
In older institutions, the library was the center of pedestrian circulation. The heart of campus circulation is a little more decentralized in a modern campus, however. Creating the proper place at these institutions requires thorough study of circulation patterns between student life, food and residences.
In older institutions, roadways that previously defined campus edges should become integrated into the pedestrian circulation core and must be appropriately annexed. These old vehicular roadways deserve integration into the pedestrian campus core to ensure that old boundaries don’t become residual separations between the old campus and the new campus.
Understanding the bigger picture on campus and evolving trends is key to making sound decisions. Too often, institutions rely on 10-year masterplans to guide their campus development. However, fewer than 10 years ago, many campuses weren’t outfitted with reliable Wi-Fi and every student having a laptop wasn’t the norm. These changes have significantly altered how students interact with the campus. The change of institutional needs occurs more than every 10 years.
By looking at the macro picture, Mercer was able to take significant steps toward long-term goals of improving placemaking on campus during residence hall construction by pushing vehicle circulation away from campus core and creating opportunity areas for pedestrian gathering. The new vehicular circulation additionally created a campus ring road system to protect pedestrians and the sense of place. HGOR took into account the new beating heart of campus, then established new limbs to follow and serve the heart well.
Activate Spaces
Campuses, tiny microcosms of a community, are filled with students studying, playing sports, socializing, volunteering and working. Colleges and universities need a variety of spaces, from hardscape to softscape zones, to accommodate a variety of users, from the introspective scholar to the outgoing campus leader.
To uncover where these gaps are, look for the underutilized or overlooked spaces. Building entry and exit points should do more than just shuffle students, faculty and visitors in and out. Edges of buildings should do more than just keep the building standing. Intersections of travel should be designed to accommodate social use and gatherings. After all, social peer-to-peer processes (P2P) are the strongest arguments to justify a physical campus against an online campus. P2P interactions go a long way toward supporting and ensuring the institutional missions of holistic education.
How do you know if a space is fully activated? Well-designed places, succeeding at the human scale, abide by Project for Public Spaces’ Power of 10+ rule. Places thrive when when users have at least 10 reasons to be there. This can include a bench to sit, music to hear, art to enjoy, food to eat and other welcoming social spaces.
According to the Project for Public Spaces, places that fit the Power of 10+ rule are better equipped for generating resilience and innovation. A standard residence hall on the edge of a campus or a desolate vehicular road running through the middle of campus certainly do not qualify for such an accolade.
Site Design and Architecture Should Flow
In addition to prioritizing master planning and fully activating a variety of spaces, ensure site design and architecture are harmonic and at human scale. Aesthetics and functionality should weave seamlessly together to create a purposeful place that is also memorable. Investing in thoughtful hardscape — such as fountains or plazas — and landscape design can hugely improve the look of buildings at a minor percentage of overall project budget. Creating zones of interface, bridging the gap between nature and the built environment further creates a sense place on campuses and fosters campus identity.
It’s important to also keep the size of the buildings in check. Though behemoth buildings make for an impressive picture, that size is usually not appropriate. Progression of architecture on campus — and in cities — has been moving towards bigger, more grand buildings that lack scale and proportion in an attempt to fit all programming into a single structure.
We need to promote campus structures that are built for human scale, making sure the architecture and included amenities are fit for an average person to use. If buildings are appropriately bigger, design them to engage users along the entry areas, encourage exterior use and integrate places where people are comfortable to linger and socialize.
When alumni reflect on “the four best years of their life” in college, with the occasional few victory laps, they don’t reminisce about sitting in class or studying in dorm rooms. It’s the third spaces that create those nostalgic twangs – the days basking in the sunny quad or meeting up with friends outside in between classes. What happens in these third spaces is what connects a student to his or her alma mater and instills pride in each graduate.
These proposed changes aren’t simply meant to create warm feelings inside thousands of alumni. Appearance and function of these spaces pay great dividends on recruitment, as well as on alumni engagement and donation. By planning these diverse, aesthetically pleasing and purposeful spaces, colleges and universities are more appealing for bright talent, creating a better student experience and sending more engaged students off into the world — before returning to homecoming.
Rather than following traditional campus planning norms, reassess existing conditions to discover underutilized spaces. With excellent master planning and fully activated spaces, we can create great environments that yield high returns at our most revered institutions.
HGOR Project Manager Todd Fuller is looked to as a leader in developing unique and well-crafted design solutions. His approach to sustainable development is rooted strongly in the thoughtful consideration for the various influences on a design, and the ability of a space to accommodate flexible uses. He is a graduate of the University of Georgia and is HGOR’s project manager for many sites around Georgia including at Mercer University and City of Decatur.
Article originally published on studenthousingbusiness.com.




