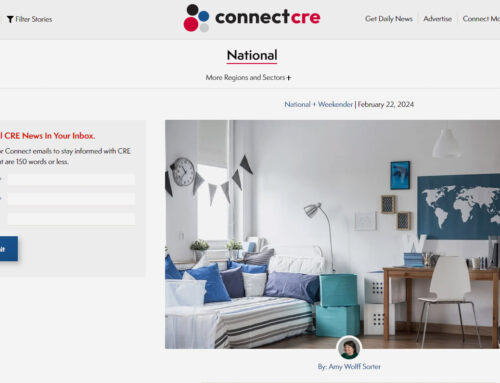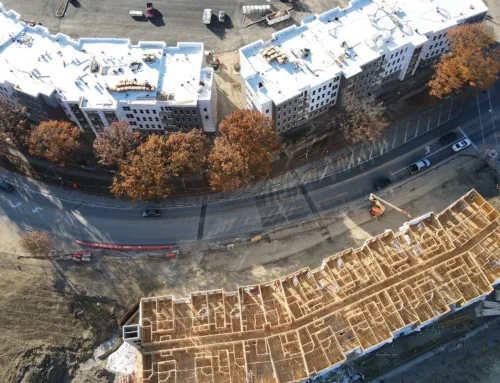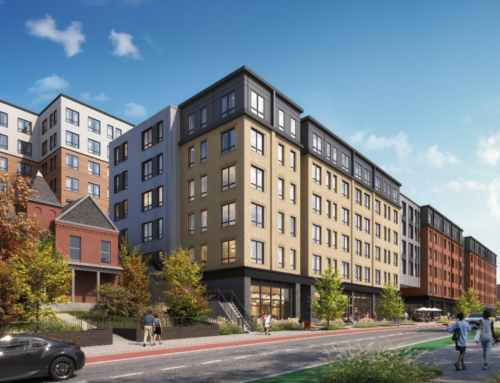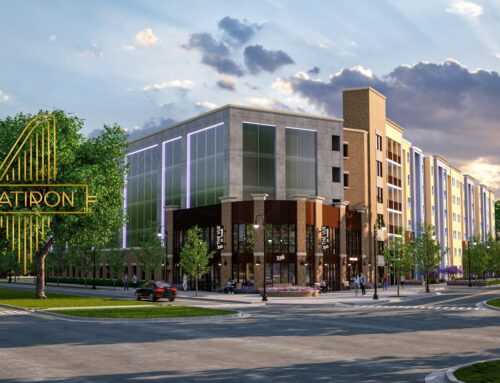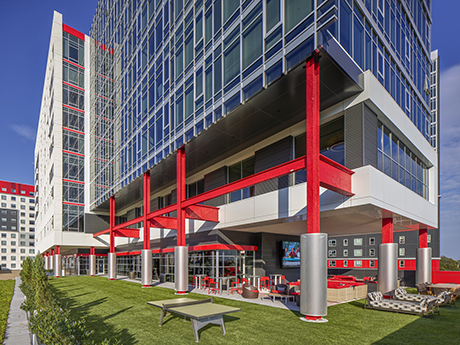
A fitness and outdoor lounge space designed by Niles Bolton Associates.
Members of Generation Z are known for many traits — they’re serious students, and more focused on affordability, academic success and personal health than their predecessors, the millennial population. They’re digital natives with an eye for technological advancement. They are individuals and want a unique space that matches their distinct personalities. They care about the environment and are attracted to spaces designed to be environmentally-friendly and sustainable.
For developers, incorporating interior designs that appeal to these sensibilities can be the differentiating factor that turns leads into leases — even in the most competitive student housing markets.
Martha Thomley, president of SouthPark Interiors, believes that bold designs are key for attracting the attention of prospective residents. “There is so much visual stimulation out there now, you have to have something that is bold and will catch people’s attention in order to stand out,” she says. “Gone are the days of the gray monochromatic palette. The new 2020 Pantone color of the year is classic blue. It’s going to be interesting to see how this bold color plays into the designs, as we’re going in a more colorful direction.”
“As we all know, trends come and go, but I feel like design is at a point right now where individuality is key,” continues Emily Hiott, lead designer at the Charlotte, North Carolina-based design firm. “Because of this, it will be crucial to layer textures, patterns and materials to provide cohesion and warmth when creating a space that is bold, unique and a little out of the norm.”
Eden DeGeorge, business development manager and senior designer at D12 Commercial Interiors, echoes this sentiment. “Playing it safe with gray, neutral or stark white for everything is in the past,” she says. “The demand now is for bolder, warmer tones and vibrant accent colors. Students want to see more personality and playfulness in the way of textures, patterns and colors. I see this happening in the amenity areas on several of our projects currently being completed. It makes me very excited that we get to be a part of creating such a fun space for students to call home.”
And color schemes aren’t the only design element to be revamped in 2020 — students are continuing to seek amenities that bolster personal success over lavish game rooms and over-the-top social spaces. “The recent evolution of student housing design has gone from upscale resort-style party areas to that of a more mature, focused student,” says Thomley of SouthPark. “The fabrics are getting more contemporary; the furniture is getting more user-friendly and modern; and the amenity areas are more refined. The look of choice today is something you might see in an upscale hotel lobby rather than a student housing game room. Our target market is ever-changing and the minimalist look is popular. Gone are the days of ‘bigger is better,’ as the focus is now communal and technology-friendly spaces.”
Popular amenities today include everything from pet parks to collaborative study spaces. “Interior design has changed for student housing properties in several ways,” continues DeGeorge. “Communities now include well-designed amenities that are enriching the college experience. I would say these features are very much a luxurious upgrade from past design features. Some of these amenities include pet areas, bike storage, quick-care clinics, fitness gyms, package locker systems and collaborative workspaces. In the busy life of a student, having these amenities in your backyard is certainly a plus.”
From a development perspective, design needs to be tailored around the individual wants and needs of each specific market. “The industry has become more tailored in its approach to each property, taking in the surrounding area, other market comparables and overall branding of the community when forming its interior design,” says Kristen Penrod, principal at Parallel Co. “You can see the shift over the years away from the typical school color theme throughout the property to a more sophisticated, brand-specific approach. Study spaces have become increasingly popular and trying to find creative ways to have multi-functional spaces for daytime and nighttime activities is being emphasized.”
Shifting design to fit the market of each distinctive property can make a community stand out amongst the competition. “The place where students live should immediately make them feel at home and have a distinct personality,” says Mary Cook, founder and president of Mary Cook Associates. “A curated position that differentiates a property from everything else in the market is key. They all have similar offerings, but what makes this place special? What makes this place home? The right home? This position comes from an in-depth understanding of the anticipated population and what values they hold. Once a position has been established, an interior aesthetic can be crafted. Without a position, an aesthetic is simply an imposed look.”
Fitting Amenities
One of the biggest design shifts to occur over the last few years has been in the shared amenities department. Generation Z values space that is sustainable, convenient and geared towards success, and expects no less from their community space.
“Properties have been trending away from over-the-top amenity spaces such as resort-style pools, bowling alleys and roof-top putt-putt in lieu of more academically-focused spaces for group and private study,” says Stephanie Kirkpatrick, principal and director of interior design at Niles Bolton Associates (NBA). “We’ve seen an increase in co-working, as well as private- and group-study areas. Co-working can even be an additional revenue stream.”
“NBA has also seen success integrating small, private lockable offices,” she continues. “These spaces can be operated by outside purveyors and can help meet a retail requirement per zoning regulations. There also continues to be an increasing focus on lifestyle and fitness. Gyms should feel approachable and comfortable for all students, which has led us to design fitness facilities with dedicated zones for stretching, cardio and HIIT training, as well as traditional weight training and stationary equipment. We are also seeing dedicated space for group fitness classes, like yoga or spin, and maker-spaces — multifunctionality of spaces is increasingly critical.”
“Tanning beds, computer labs and lazy rivers have been removed,” echoes Hiro Isogai, principal at WDG Architecture. “Wireless study areas, private study rooms and collaborative spaces — more like WeWork — have been added. We’re also seeing pet acceptance spaces and twitch rooms, which are worldwide computer game rooms, included in current designs.”
Ride share and bike or scooter rentals continue to grow in popularity with students. Providing proper space for these activities is critical when designing a community tailored to Generation Z. “Amenities that speak to Generation Z’s priorities are a necessity,” says Mary Moltzan at Charlan Brock Architects. “New transit options, pet care, retail delivery and smart technology are rapidly becoming expectations in the market. Ride share, short-term bike rentals, and electric scooters have changed the way we move in our cities. We now design with dedicated parking and pick-up/drop-off spaces to welcome them into our community projects, which helps increase safety while keeping the overall site clean and organized.”
Increasing safety across the board is a top concern with both renters and their parents. “In the current age of on-demand entertainment, ride share and mobile technology, students expect personal security, smart home technology tools and instant communication,” says Dale Hope, urban design manager at Landmark Construction. “While ‘wow’ amenities still attract perspective residents, increasingly important is the optimization of personalized control of day-to-day tasks. Mobile devices that can control access to a property, communicate with property management software and control smart home technology are essential requirements in property selection. Controlled access and management’s ability to maintain security throughout the property are essential for providing the level of comfort students and parents are looking for. Solutions such as wireless Bluetooth locks enable much greater connectivity and real-time monitoring.”
The current generation of students is also ordering more items to be delivered to their door — from packages to meals. Providing spaces that make picking up deliveries easier and more convenient is a win for both residents and operators, alike.
“Generation Z is accustomed to convenience — we have seen the need to accommodate online orders including overnight shipping, food delivery and grocery delivery greatly impact how we approach package management and storage on site,” says Kelly Naylor, partner at BKV Group.
Amenities that are geared towards pets are another hot inclusion for students today. “Pets have always been important members of the family and today we design student residences with pet-use areas outside every egress, along with both small and large dog runs,” says Moltzan. “We also blend human amenities into our pet spaces, with shade structures and water fountains, games for both humans and dogs, and grills and outdoor televisions.”
Elements of Design
Design elements utilized in new student housing developments have shifted in many ways to match the aesthetic preferences of Generation Z. One popular trend is designing to create spaces that encourage collaboration and socializing.
“Today’s student housing is getting away from typical student housing design,” says Bob Keane, managing principal and director of higher education at WDG Architecture. “In addition to wanting a great academic and social experience, todays students are thinking about wellness and environmental stewardship. Students are attracted to authentic urban environments. These best-in-class student neighborhoods are vibrant, mixed-use communities that foster social engagement, promote student success and minimize isolation.”
Sustainability is a major factor for the current student population. “The focus on sustainability is a requirement and residents want to know that they live in a community that is authentic about social responsibility,” says Naylor of BKV Group. “They genuinely care about energy usage, efficiency of appliances, recycling and opportunities to reduce their footprint through ride sharing or sharing of resources. How a property tells that story may mean the difference in a resident making it their home.”
This penchant for environmentally-friendly and natural elements is echoed inside of the community, as well. “It is important to bring the outside in,” says Sara Dement, CEO of Dement Designs. “Natural elements and feature walls are really popular. Another feature we see growing in popularity is semi-enclosed spaces, with the ceiling lowered. Coffee stations are prominently featured in clubs and study areas. We see design trends moving in a more subtle direction, with pops of color. With social media and broad exposure to design, I see more sophistication and appreciation of design details. The most important design feature is definitely the study lounge and community room, acting as a hub for all activities from group study, to being alone/together.”
Social media is a major component of communication for Generation Z. Adding in design elements where students will want to take pictures is a big plus for owners and operators looking to give their community a leg up during property tours.
“Integrating ‘Instagrammable’ moments within the amenity space that feel natural and not contrived or staged is key,” says Kirkpatrick of Niles Bolton Associates. “It is a challenge to make sure the spaces are relevant and can be updated over time. The impact of social media — good and bad — is not changing. The influencer category is a hot spot that can lead to great exposure but can also turn in a minute and properties can receive instant negative criticism.”
Changes in physical layout are also prevalent, with designers looking to make spaces as efficient and organized as possible to promote student success and optimal socialization.
“Spatial planning has been rethought,” says Moltzan. “We provide smaller personal spaces with well-organized storage and sleeping areas, as well as a larger variety of enhanced public and social areas with opportunities for spontaneous interactions. The juxtaposition of spaces — like communal laundry facilities enclosed by a sound dampening glass wall adjacent to a communal study area — provides opportunities for constantly connected Generation Z students to interact. Placing food prepping kitchens with multiple sinks and appliances adjacent to watch party lounges with great big screens also encourages social gatherings at all times of day. When we create spaces and places, we must consider group think, group meet and group study spaces for various degrees of need, intensity and formality. Providing multiple options to gather for social and work purposes is key to keeping students healthy and engaged.”
Mitch Dalton, chief director of design for Core Spaces, agrees, noting the importance of including community-based, human-centered design elements that encourage people to get together, talk to someone new and collaborate.
— Katie Sloan
Article originally published on studenthousingbusiness.com.

